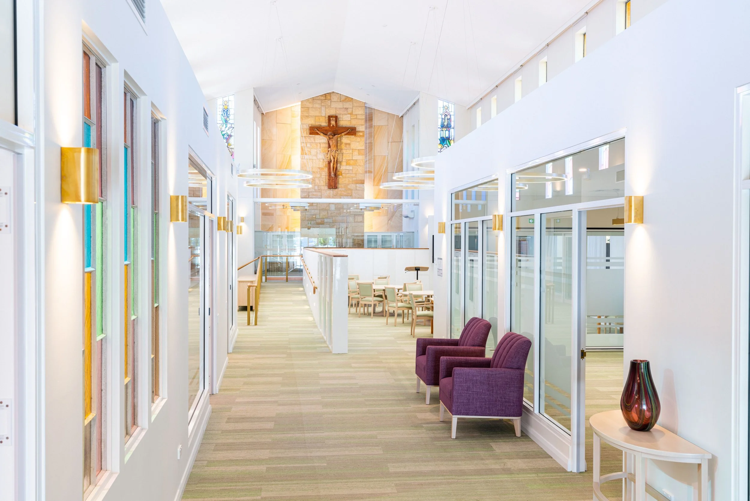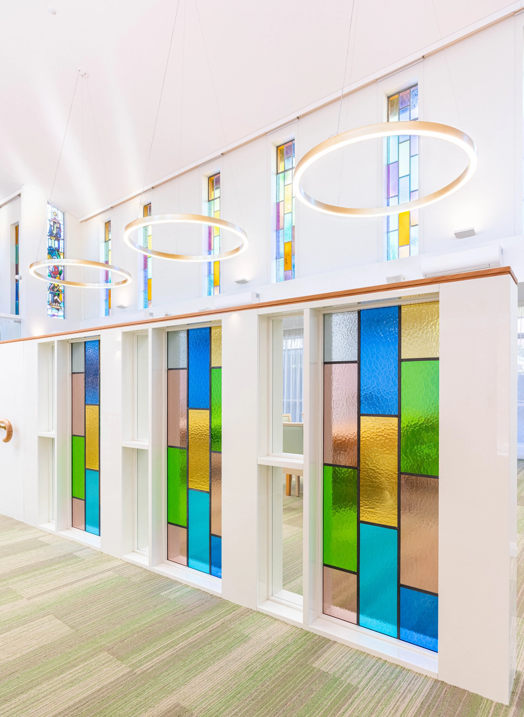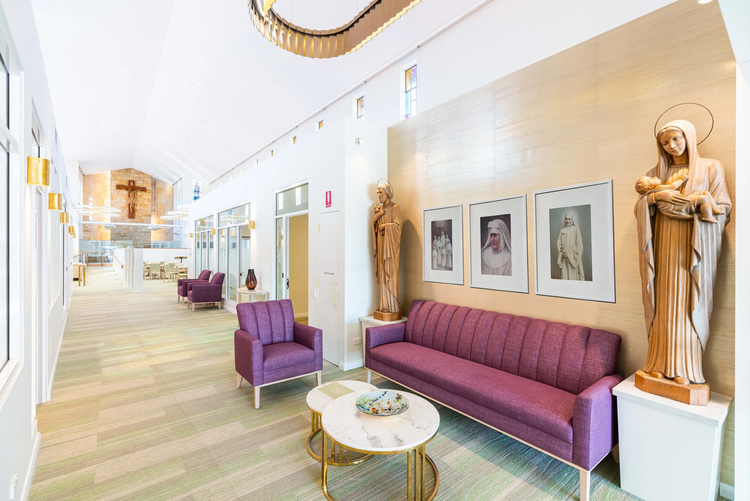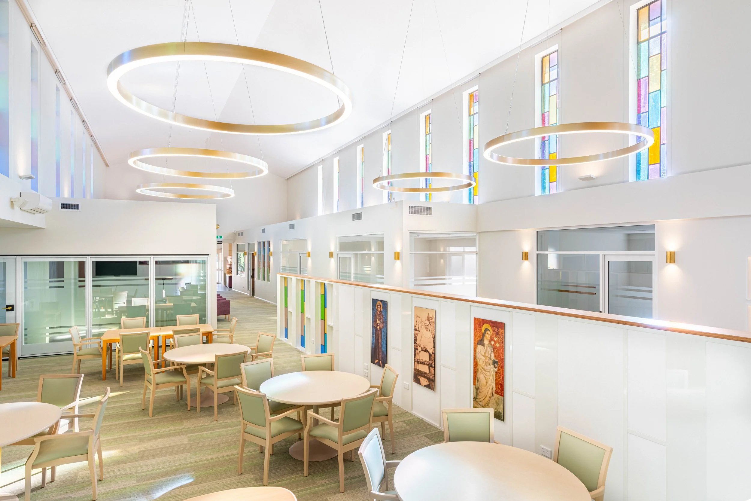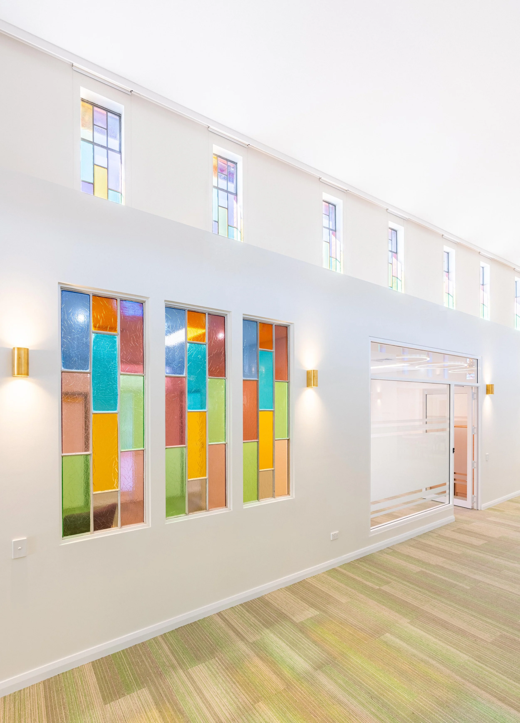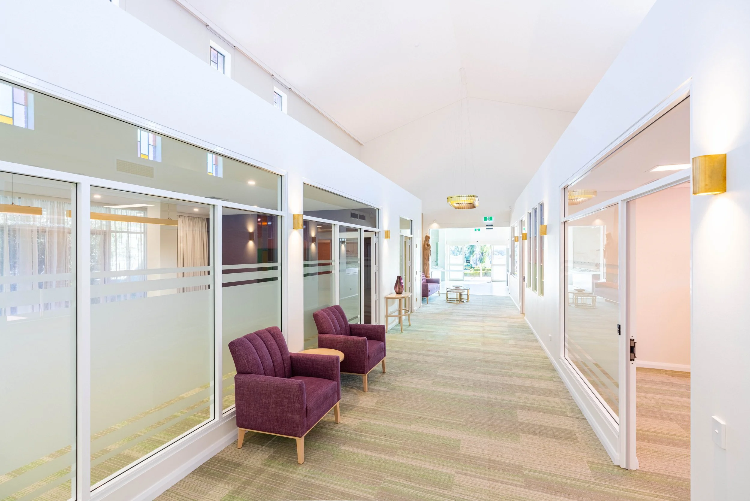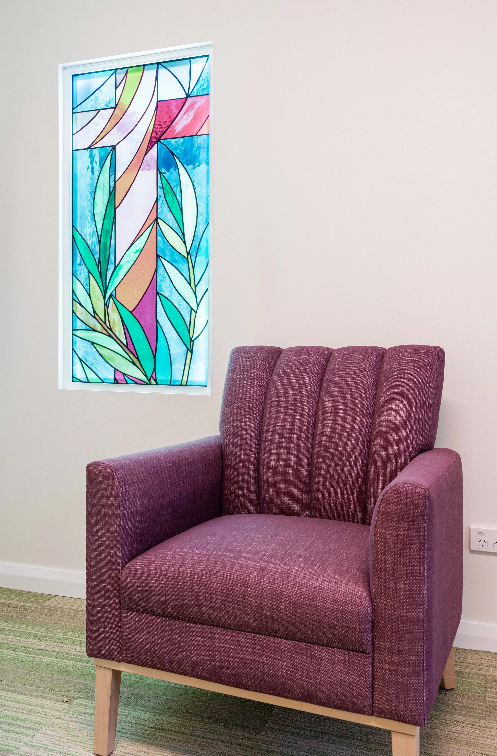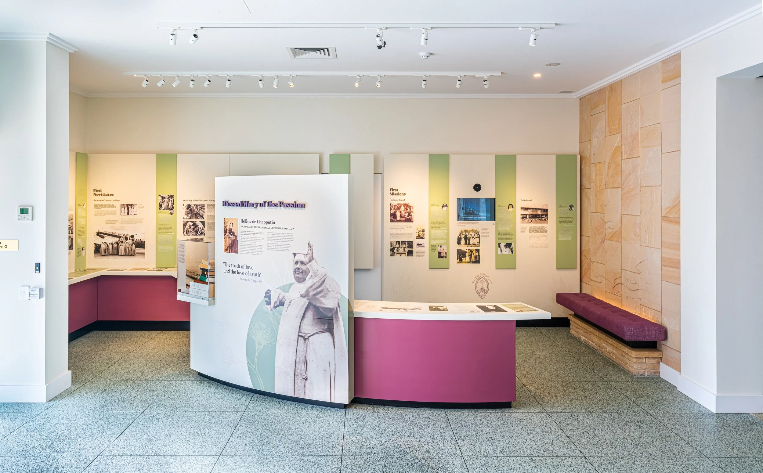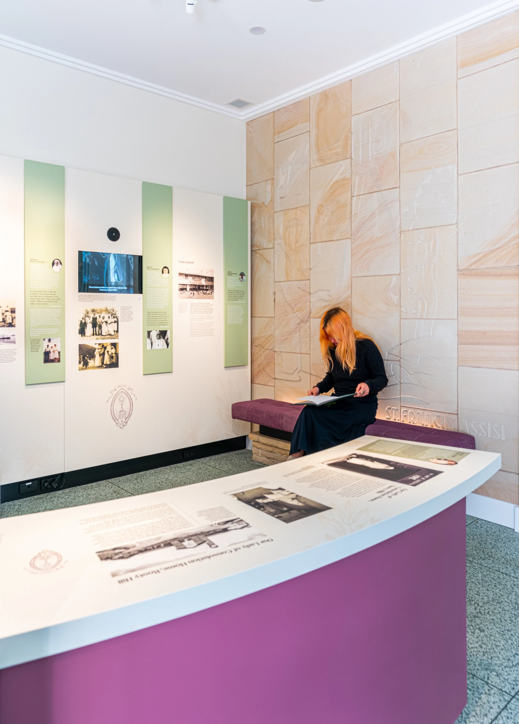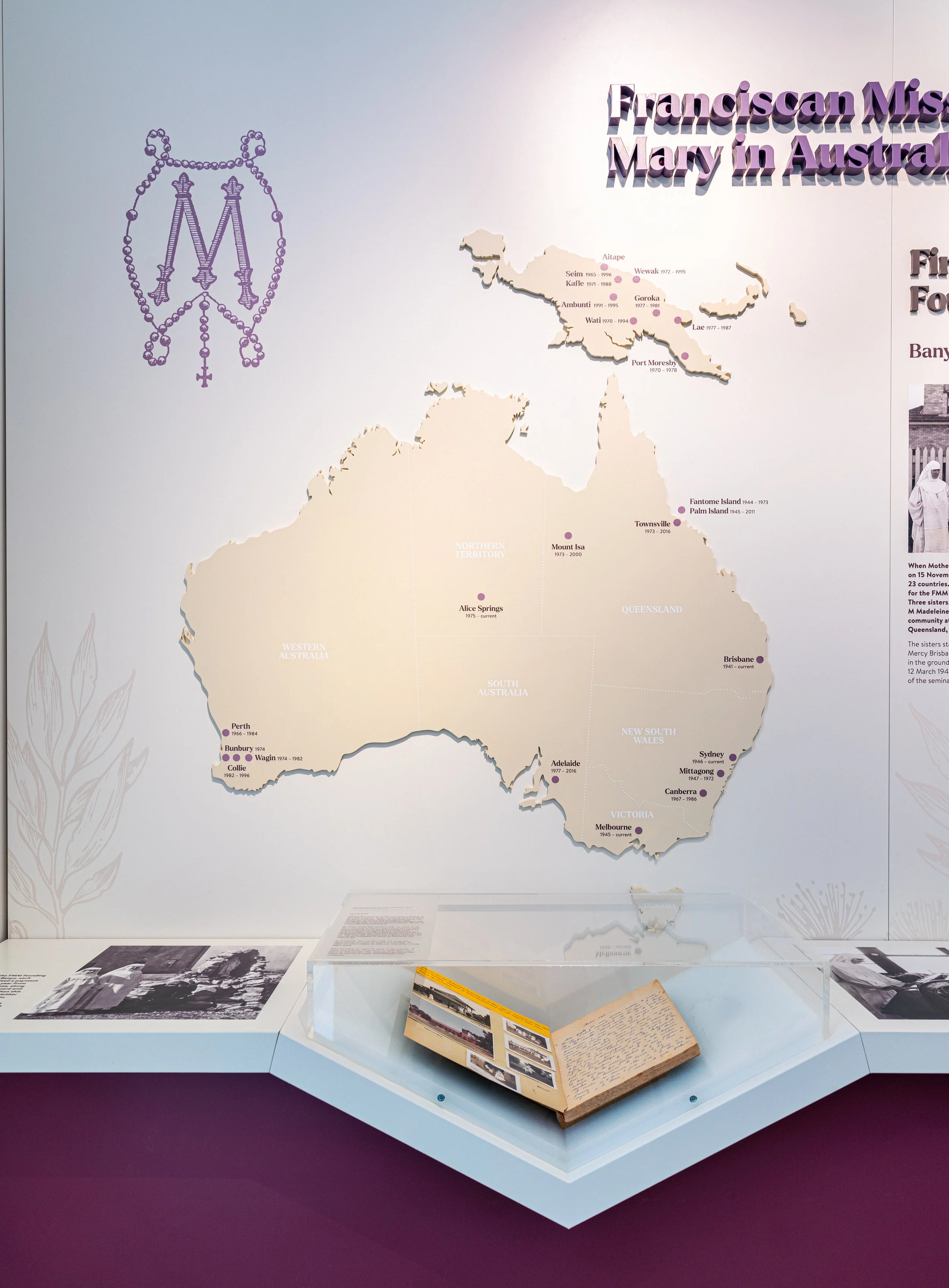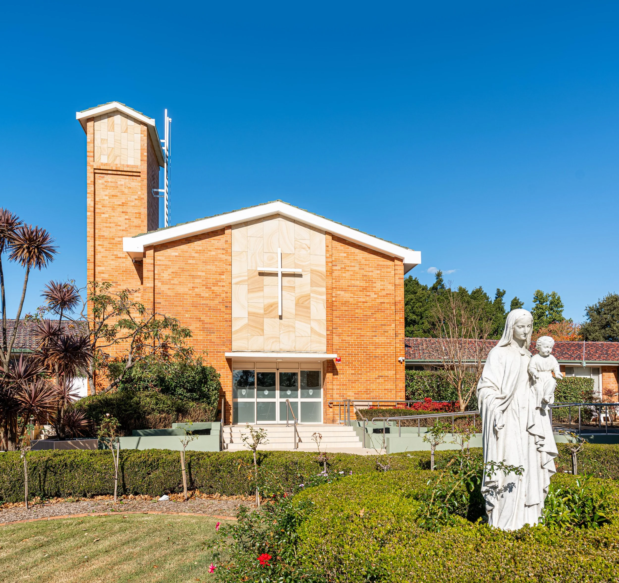A conversion experience
FRANCISCAN MISSIONARIES OF MARY OFFICES
A conversion of a mid-century Chapel into a contemporary office space and conference facility for the Franciscan Missionaries of Mary (FMM) brings together the past, present and future.
The project celebrates the origins of the FMM through the restoration of the chapel structure, the reuse of the original stained glass, highlighting the original sandstone and incorporating a permanent exhibition that displays images, artefacts and historic films from their archive.
The office spaces are 'human-scale' insertions within the larger Chapel sanctuary that create a contrast with the conference rooms that embrace the dynamic 2 storey volume. The conference facilities remain grounded with flexible single storey breakout spaces and reading areas. The fitout includes state of the art technology to create an interactive, forward thinking venue and work space.
Photography Credit: Jarrod Bryant Photography

