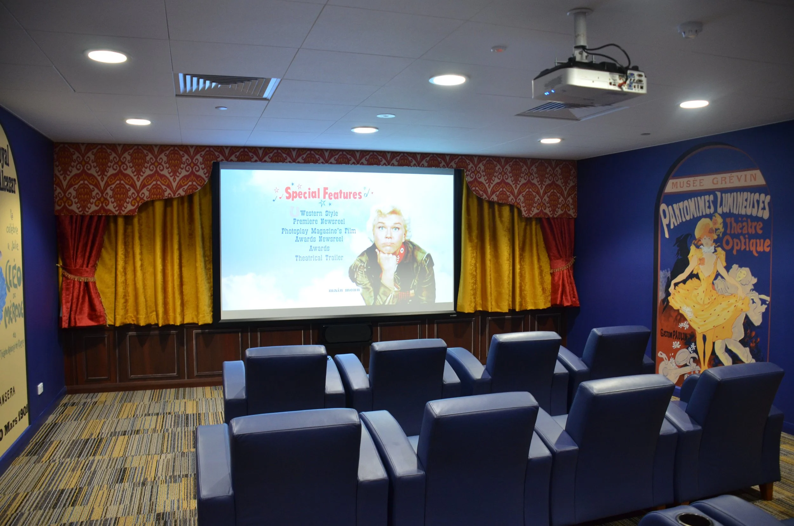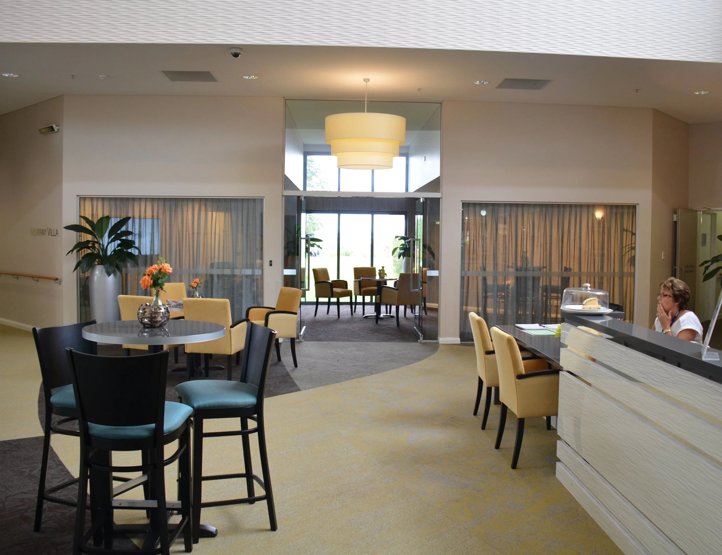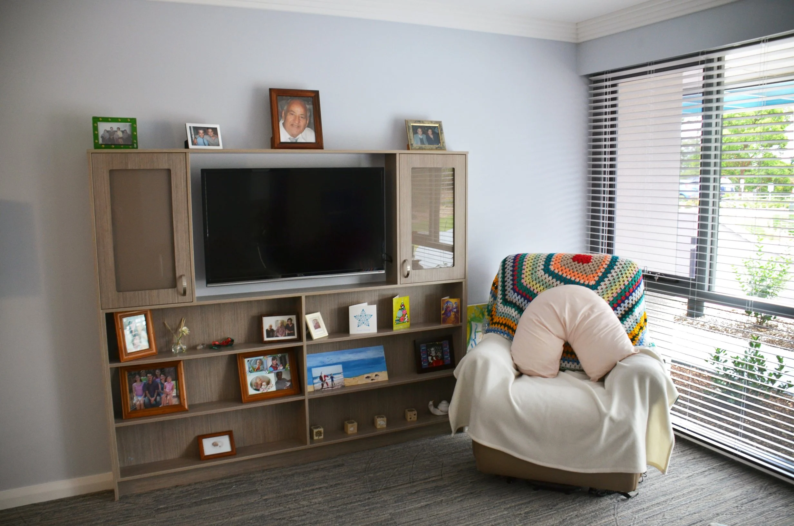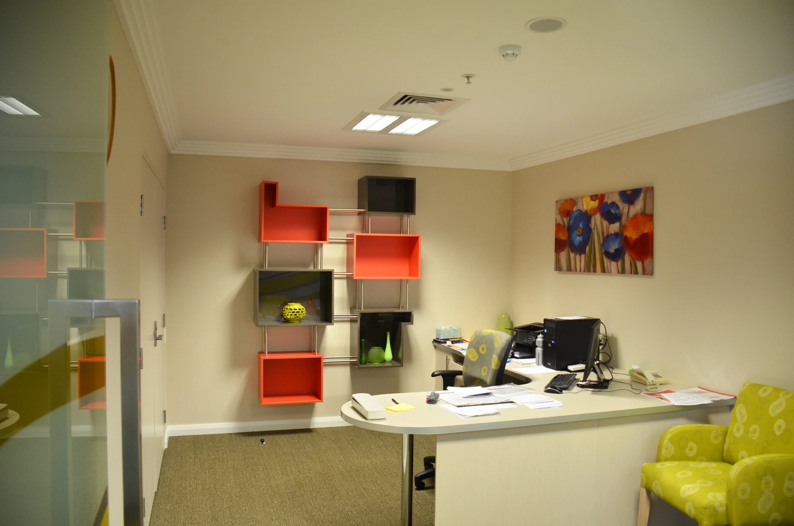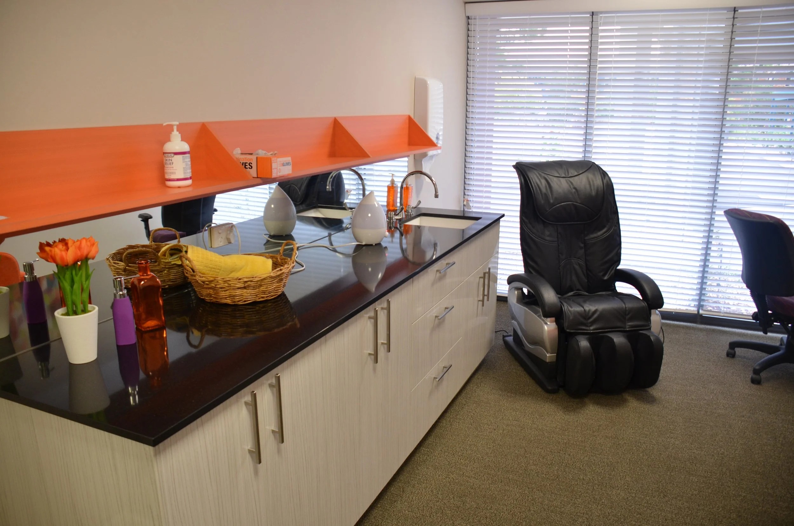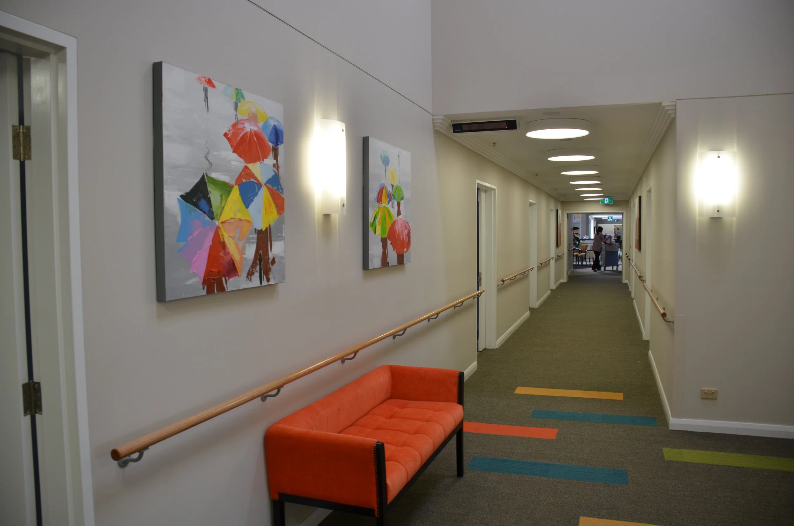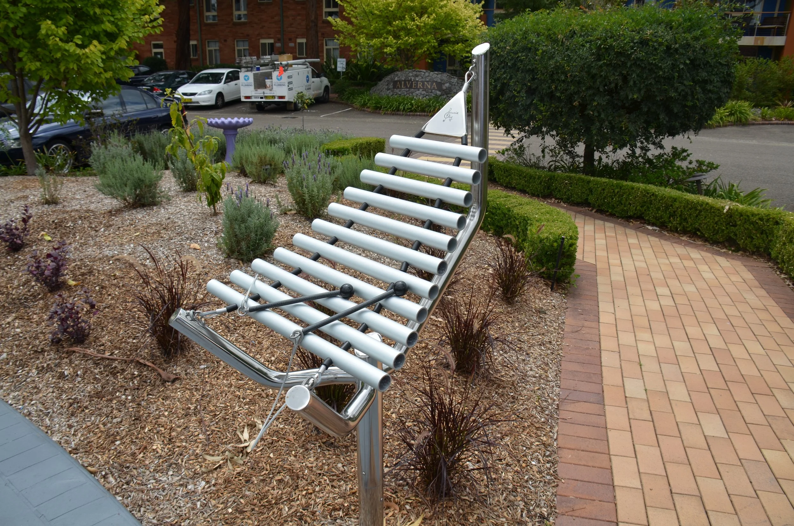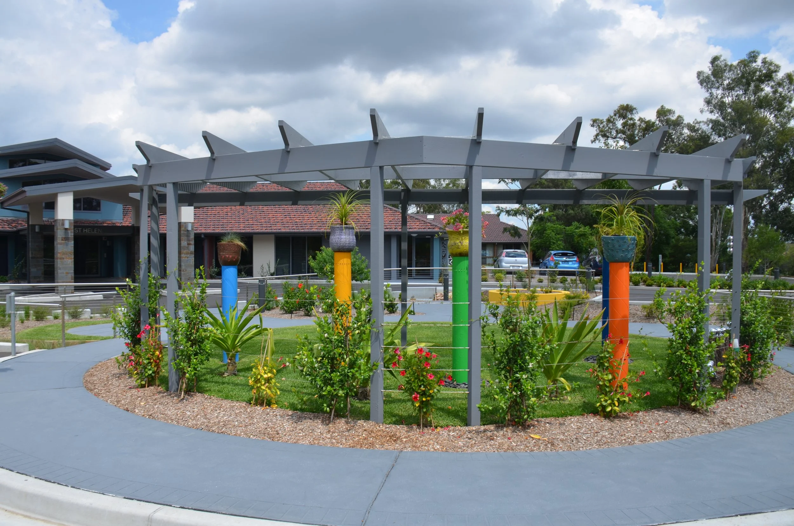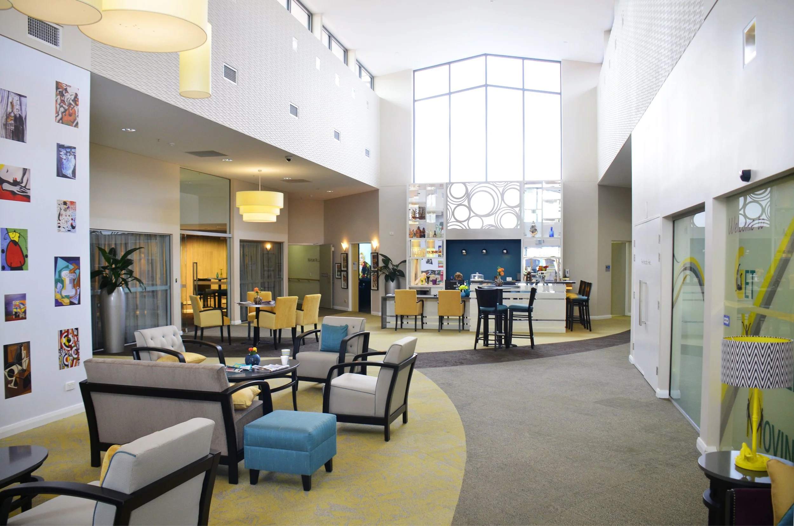Re-imagine your space
St Helens is an Aged Care Hostel that was constructed in the early 1990s. By lifting the roof and rationalising the planning we were able to open up the building, flood it with natural light and create clear lines of sight through the building while the facility remained operational throughout. The entry provides a ‘wow factor’ but also has become the centre of community life and the bedrooms reflect the high level of community expectations.
St Helens
