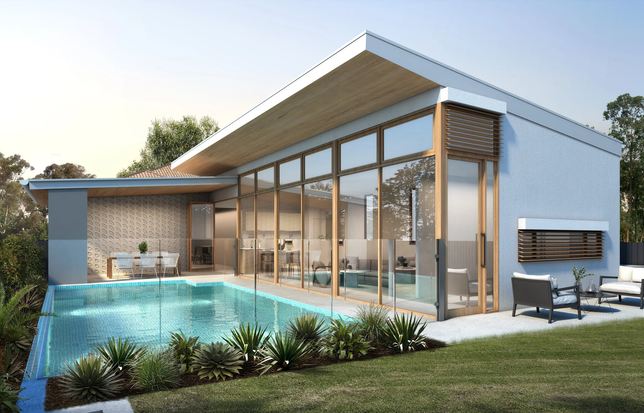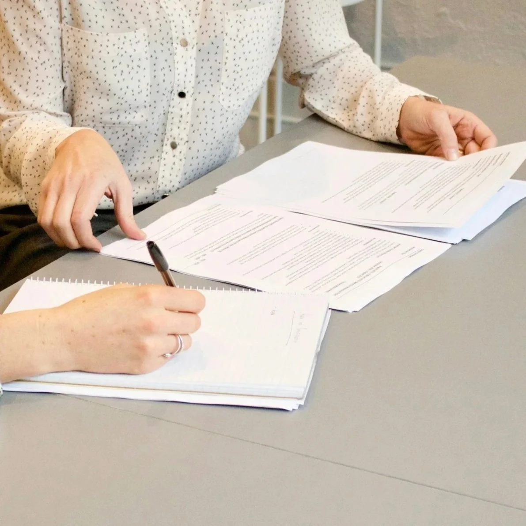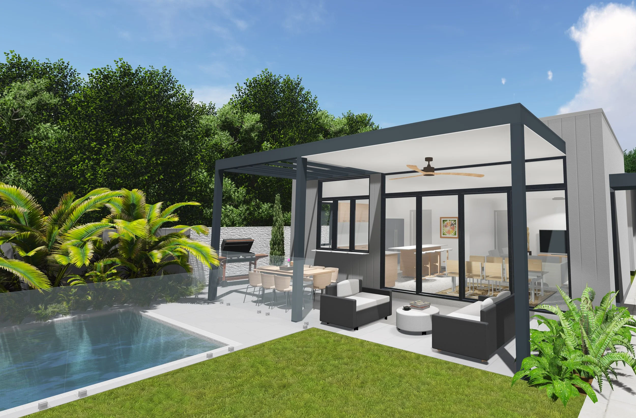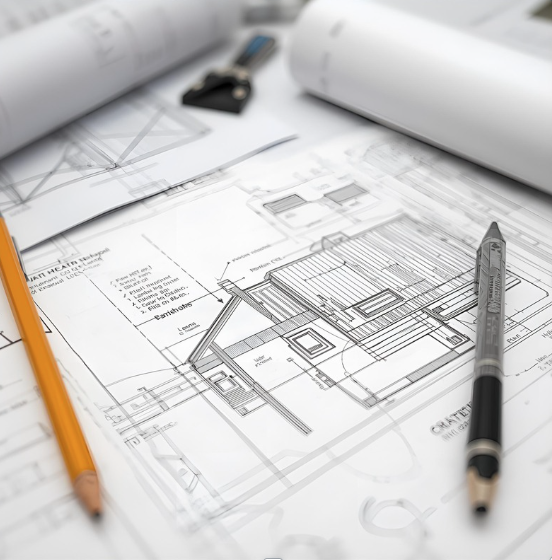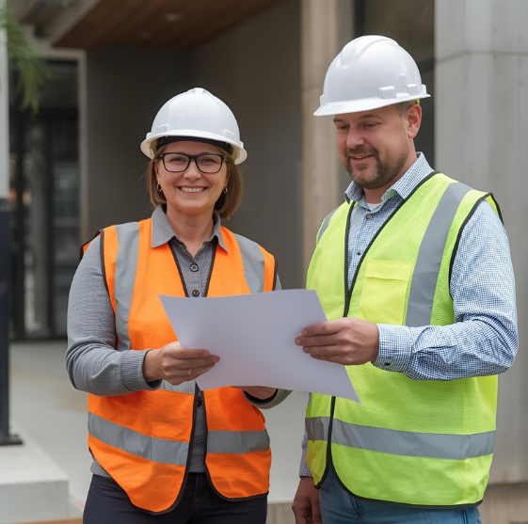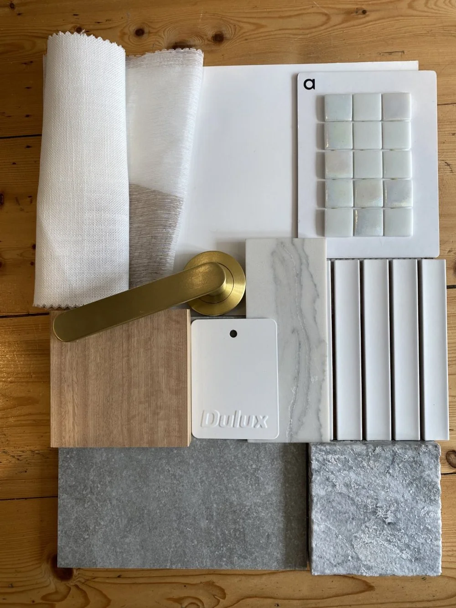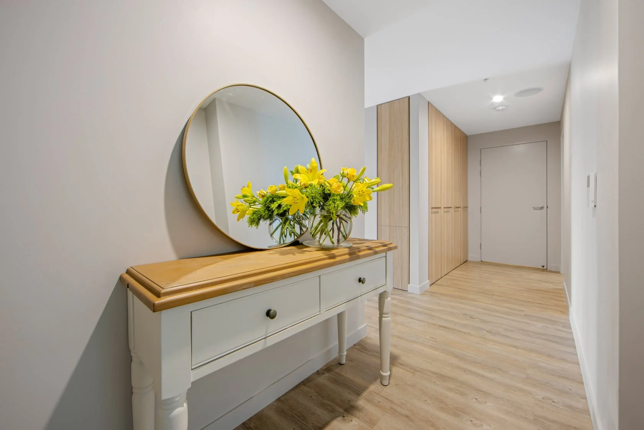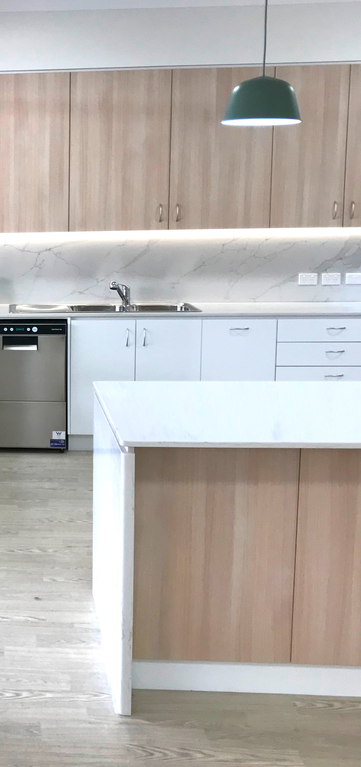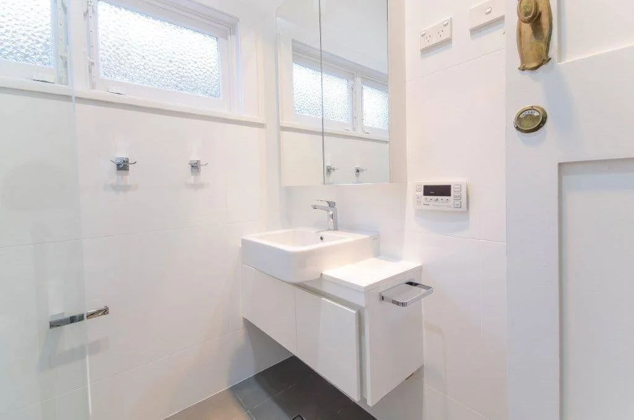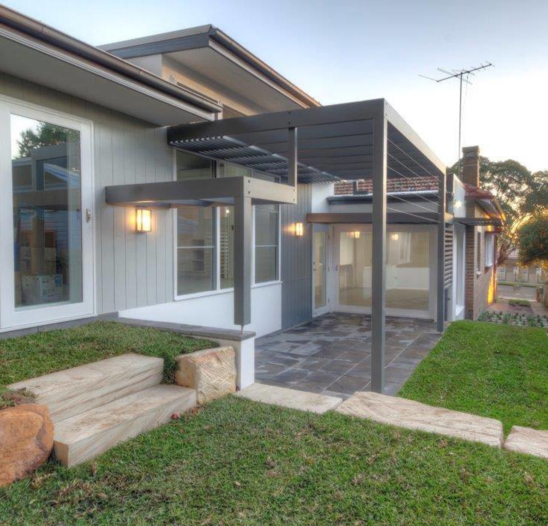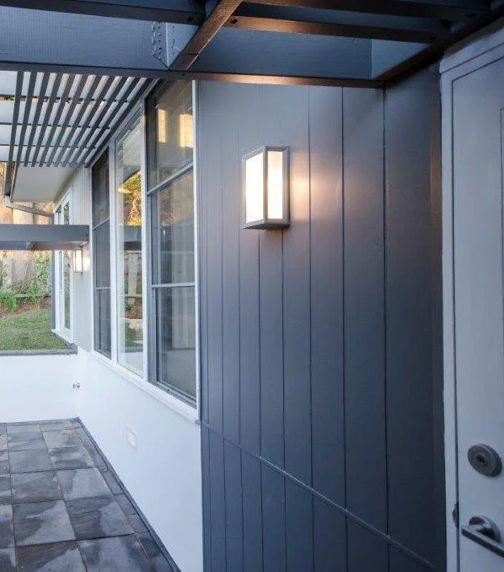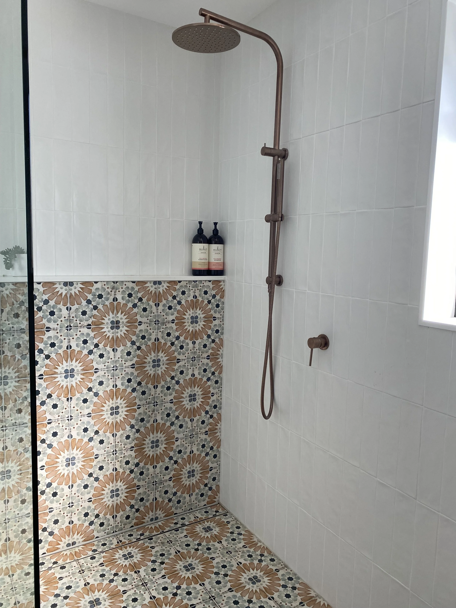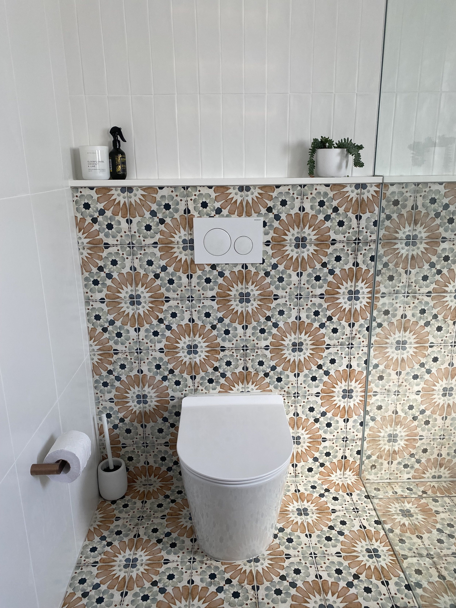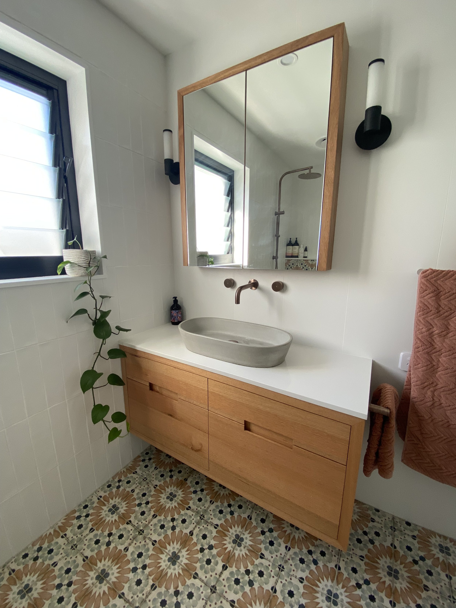SB Architects are experts in residential design, with over 45 years experience in creating beautiful homes. With a particular interest in Environmentally Sustainable Design (ESD), and focus on meeting your needs, we can turn your initial ideas into a completed project. Call us today to discuss your specific project.
Residential
SB Architect's 5 step process gives you a clear picture of what to expect
STEP 1:
FEASIBILITY REPORT
A feasibility report involves preparing a brief and looking at the best options and opportunities on your specific site. A Feasibility Report involves 1 site visit and, after discussing the project with you, we provide a document that includes a scope of work, free-hand concept diagrams, statutory requirements for your site, a budget for what you are looking to achieve and a summary of the best pathway for the approvals process. It also sets out our scope of services and fees for the project so there are no surprises.
As a minimum you will need:
The certificate of title deposited plan - that shows the dimensions of your site,
The sewer diagram for the site (in the contract from the purchase of the property), and
A Section 10.7(285) certificate that is less than 3 months old - you can apply for this from your Council and typically takes up to 5 working days.
A summary of any preliminary conversations you may have had with a Duty Town Planner at Council.
STEP 2:
SKETCH DESIGN
We work together to further refine your brief and budget with to up to 3 sketch designs that explore the different ways we can achieve your brief on the site. We incorporate ESD principles in every design and can advise regarding appropriate passive and active technologies that may be appropriate to your circumstances. If you do not already have a survey, one will be required for this stage, and we can assist you with organising this if required.
STEP 3:
APPROVALS
Whether your project requires a Development Application or a Complying Development Certificate, we will turn the approved sketch design into the technical drawings necessary to obtain statutory approval. This will involve developed floor plans, elevations, shadow diagrams, and colour/materials schedules and details of site works. If you are submitting a Development Application, we will prepare the documentation for, and attend, a pre-DA meeting with your Council. Taking on-board any feedback received from Council we will create a 3D model of your project so that you have a clear picture of the finished product.
We will organise the necessary consultant team to provide the supporting documentation necessary for your specific project; these may include structural engineer, specialist town planner, landscaping designer, heritage consultant, Geotech Reports, pool designer and hydraulic/civil engineer.
STEP 4:
DOCUMENTATION
Once your approvals are in place, we will prepare the construction drawings that will enable fast and accurate tendering from either your preferred builder or from a tender list that we can prepare for you. The drawings include sections and construction details, finishes schedules and a specification. We will work with you to ensure that the documentation reflects you expectations for the level of finishes and budget. We will also coordinate the consultant team and ensure that all the various requirements are integrated into the documentation package.
STEP 5:
CONTRACT ADMINISTRATION
When you have selected your builder and are ready to start on site, we can assist you with Contract Administration. We can tailor a Contract Administration package to suit your specific requirements that takes the stress out of the Construction period. To make the construction process as smooth as possible for you, we can provide a full service, including regular site meetings, answering technical queries from the Builder, assess payment claims and undertake inspections throughout the process. This ensures that your expectations for a quality finish are being met and the design is being constructed in accordance with the contract documents. We can also assist you with an interior design service that ensures your selections are made in advance and you have the time you need to make important decisions.
OTHER SERVICES:
JOINERY DRAWINGS
We can prepare detailed joinery drawings for kitchens, pantries, wet areas (bathrooms, laundries, mud-rooms etc.), built-in storage, bookcases and wardrobes. By having these prepared by us we can ensure that they fully integrate with the design of the space and have consistent detailing with all elements of the project. We can also brief and review the documentation prepared by specialty joiners should you wish.
INTERIOR DESIGN SERVICES
Our interior Design team can put together a package that suits your needs. We can assist you with product and lighting selections, internal and external colour choices, tile and flooring selections, staircase design as well as full furnishing if required.
LIGHTING LAYOUTS
We can prepare Lighting Concept Layouts that ensure that the positioning of the light fittings and switching are fully integrated with the design of your home. These can be part of a full interior design package or a stand-alone service. We also offer review of third-party lighting designs.
CONSULTANCY
We also provide consultancy services including peer review of designs and documentation, advisory services and master planning for larger or multi residential sites.

